joining 31 other structures, TACTIC-A has designed a prototype for a housing laboratory in apan, mexico. organized by INFONAVIT through its investigation center for sustainable developments (CIDS), the project brings together a number of architects and designers under a program titled ‘from territory to the inhabitant.’ each proposal presents a unique solution for a specific zone in mexico, adapting to an economic limit and, depending on the region, its climate conditions.
construction of the project located in the housing laboratory in apan, hidalgo, mexico
image © jaime navarro
developed specifically for ciudad valles in the region of huasteca potosina, TACTIC-A‘s proposal caters for a rural environment with severe bioclimatic and sociocultural conditions. to create an appropriate architectural response, the design team looked at traditional housing from the area and also delved into the native teenek culture, which brought them to build a dwelling efficient in thermal comfort, energy consumption and material usage.
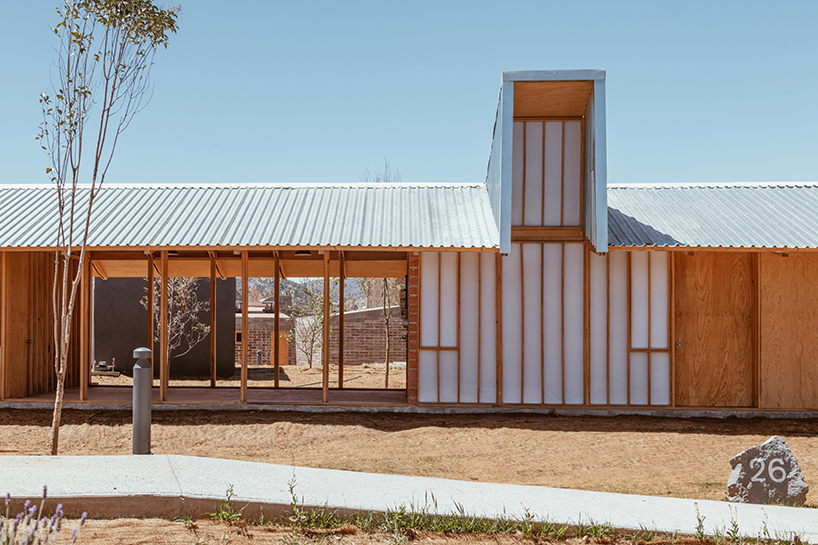
three stages built
image © jaime navarro
the project was designed utilizing as few components as possible, affording a greater economy of means. the floor and walls are fabricated using traditional construction materials while the remaining elements are modular, allowing them to be fabricated in workshops and then assembled on site. this modularity provides a decrease in cost and allows the configuration to be based on the needs of residents.
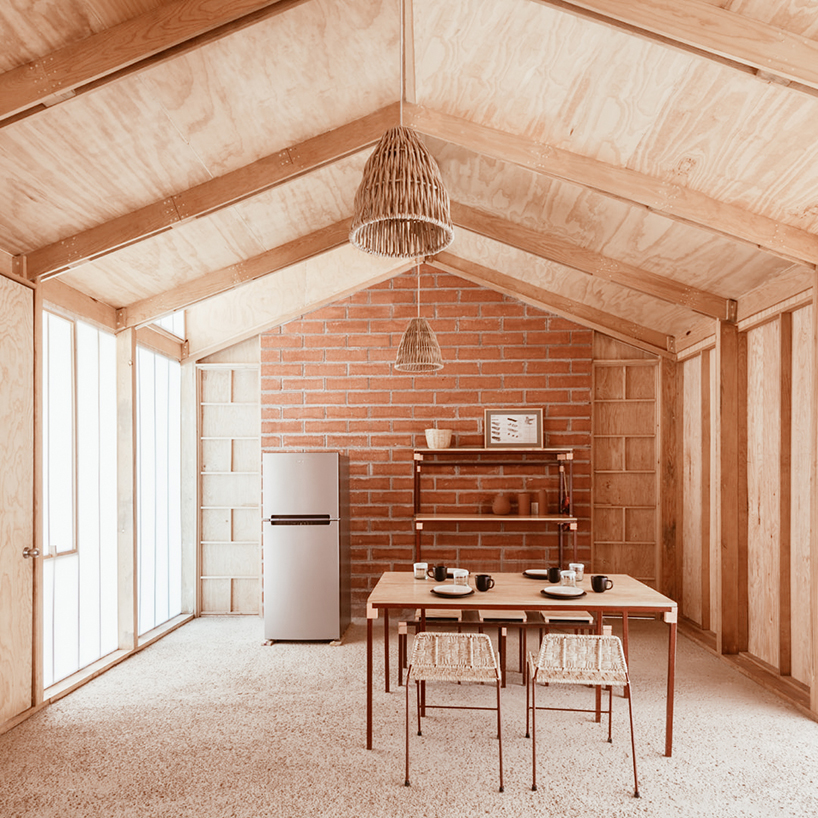
interior view of the dining/kitchen area
image © jaime navarro
the majority of the budget is used for roofing, which is built like a sandwich to isolate as much solar radiation as possible and avoiding direct contact with the southern and northern walls. the lateral walls have a high capacity of transferring and dissipation, of both temperature and light.
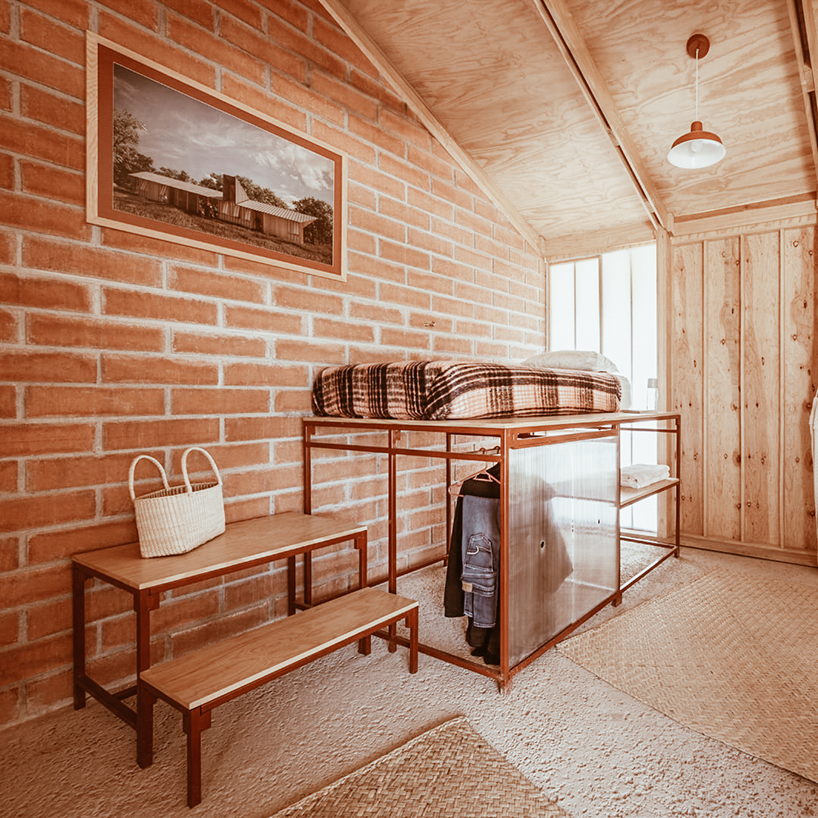
interior view of the bedroom
image © jaime navarro
the project is divided into three stages that can be built independently. the first stage contains one bedroom and a space that can function as a working area and kitchen during the day, and a second bedroom during the night (in the style of the traditional teenek dwelling). in the second stage a central portico is added that provides space to work in protected from the wind and sun. the final element added in the third stage is an additional bedroom that is interconnected to the principal dwelling area through the central portico.
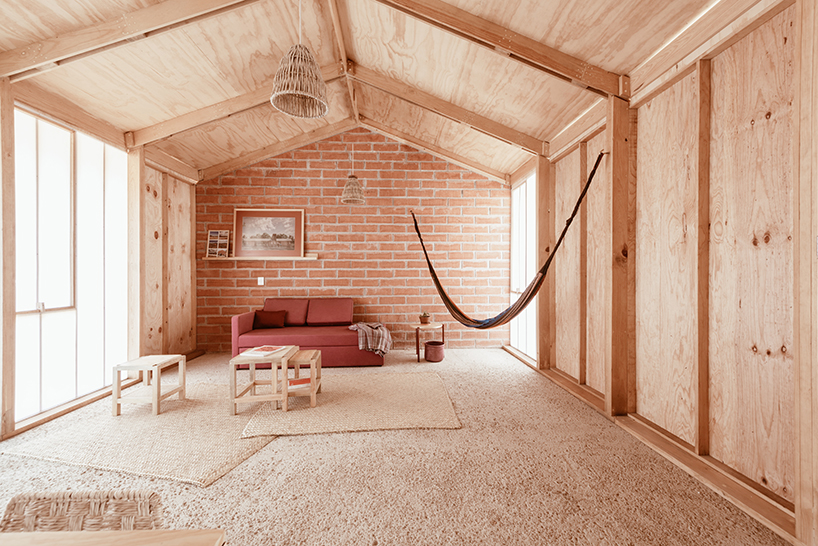
interior view of the adaptable rest area
image © jaime navarro
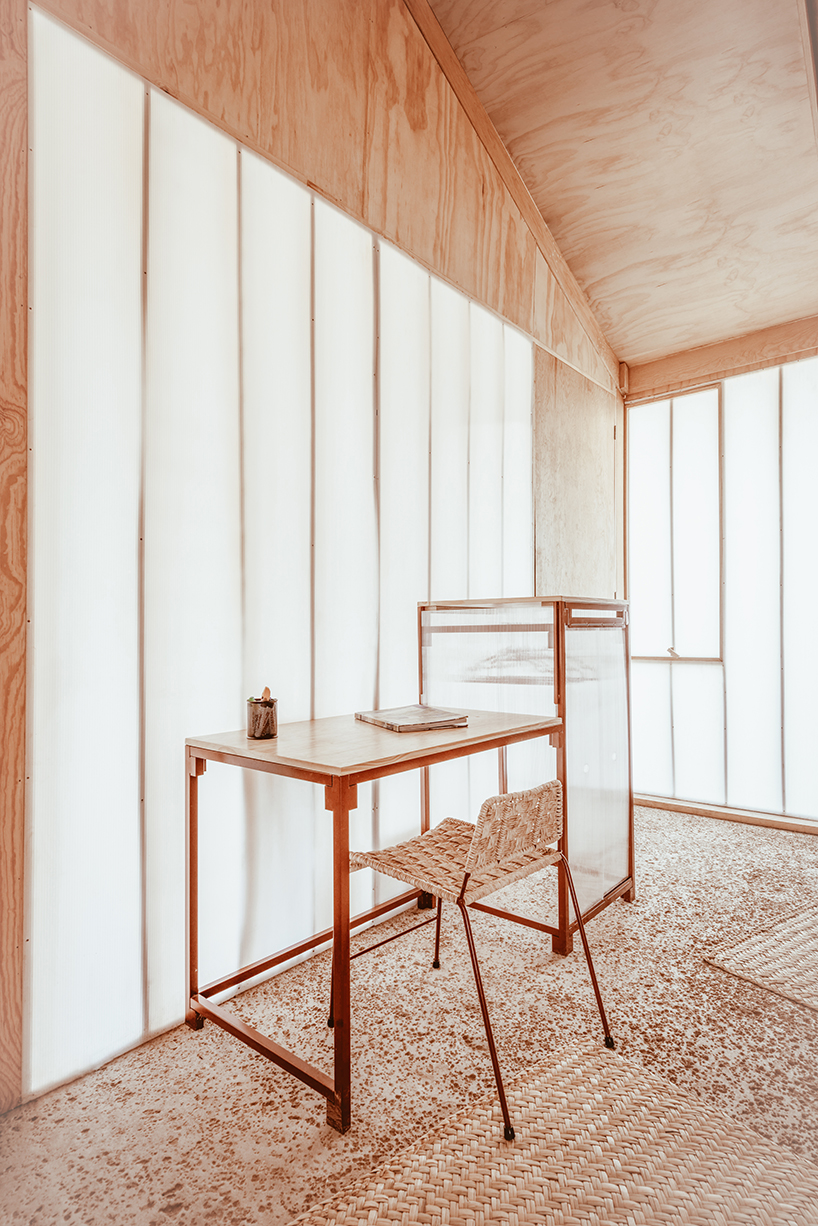
interior view of the adaptable rest area
image © jaime navarro
kitchen area, free floor for space transformation based on the need of the inhabitants
study view – first stage built
study view – three stages built
study view – three stages built
in teenek traditions, every time another nuclear family forms, the new construction is built near the other dwellings
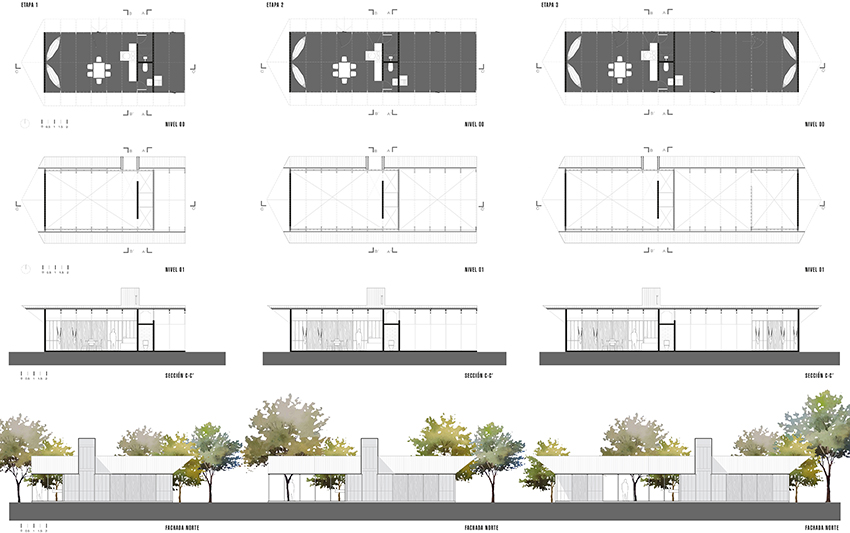
evolution diagram of the project through the three stages
project info:
project type: social housing prototype
location: apan, hidalgo, méxico
architect: TACTIC-A
client: INFONAVIT (housing institute of méxico), CIDS (investigation center for sustainable development)
photography: jaime navarro
designboom has received this project from our ‘DIY submissions‘ feature, where we welcome our readers to submit their own work for publication. see more project submissions from our readers here.
edited by: lynne myers | designboom
TACTIC-A
apr 08, 2020
a diverse digital database that acts as a valuable guide in gaining insight and information about a product directly from the manufacturer, and serves as a rich reference point in developing a project or scheme.
architecture news
keep up with our daily and weekly stories
504,338 subscribers

"tactic" - Google News
April 08, 2020 at 03:20PM
https://ift.tt/2XiKUen
TACTIC-A uses modularity to build an adaptable social housing prototype in mexico - Designboom
"tactic" - Google News
https://ift.tt/2NLbO9d
Shoes Man Tutorial
Pos News Update
Meme Update
Korean Entertainment News
Japan News Update
Bagikan Berita Ini
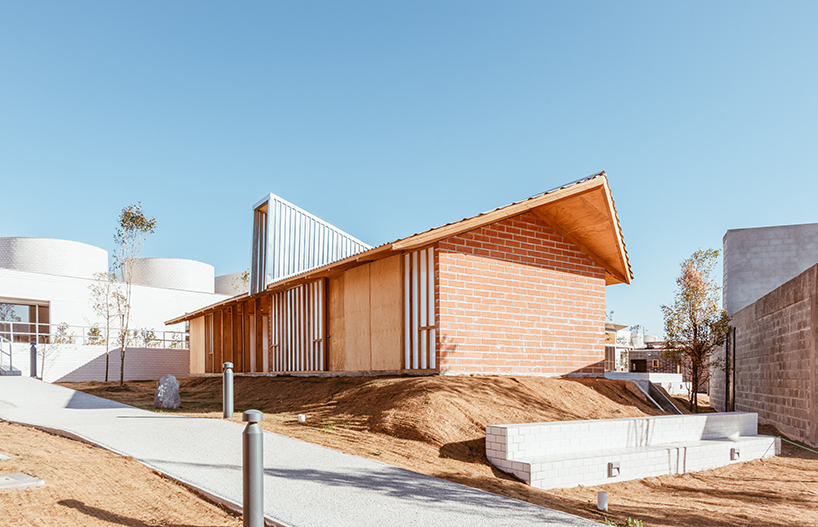
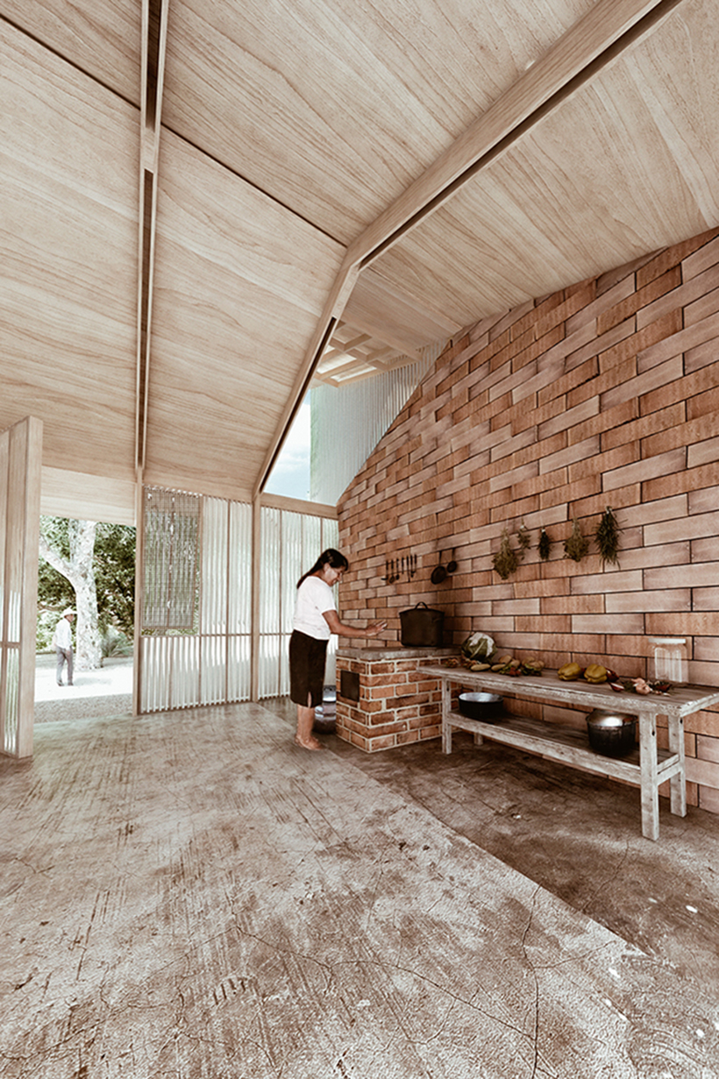
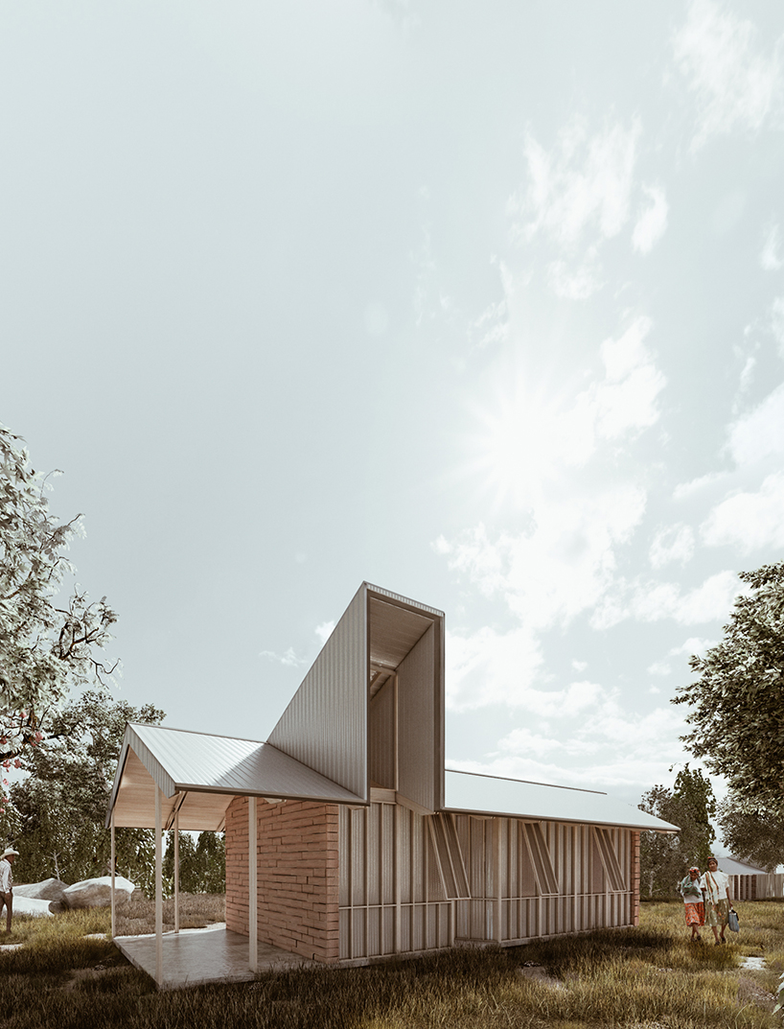
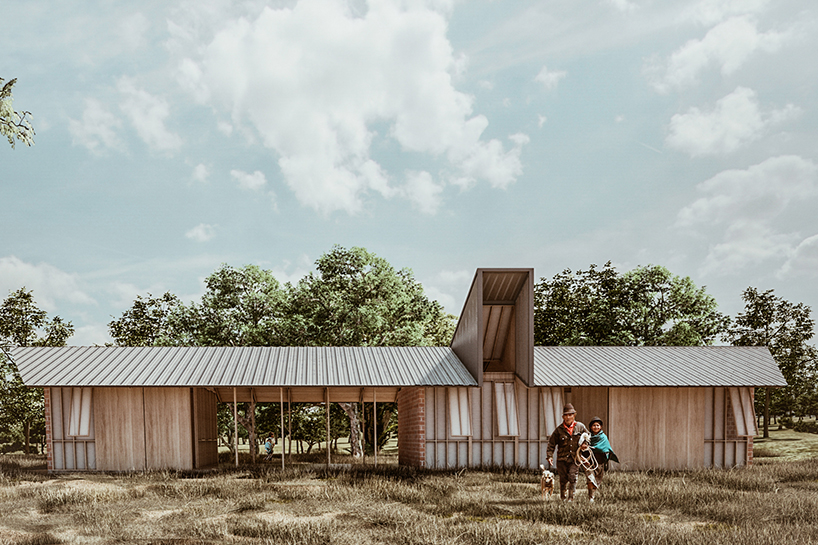
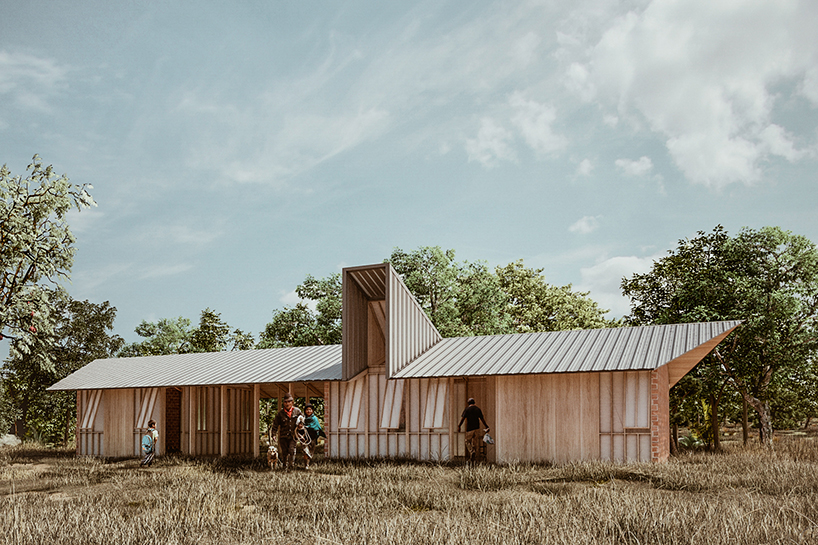
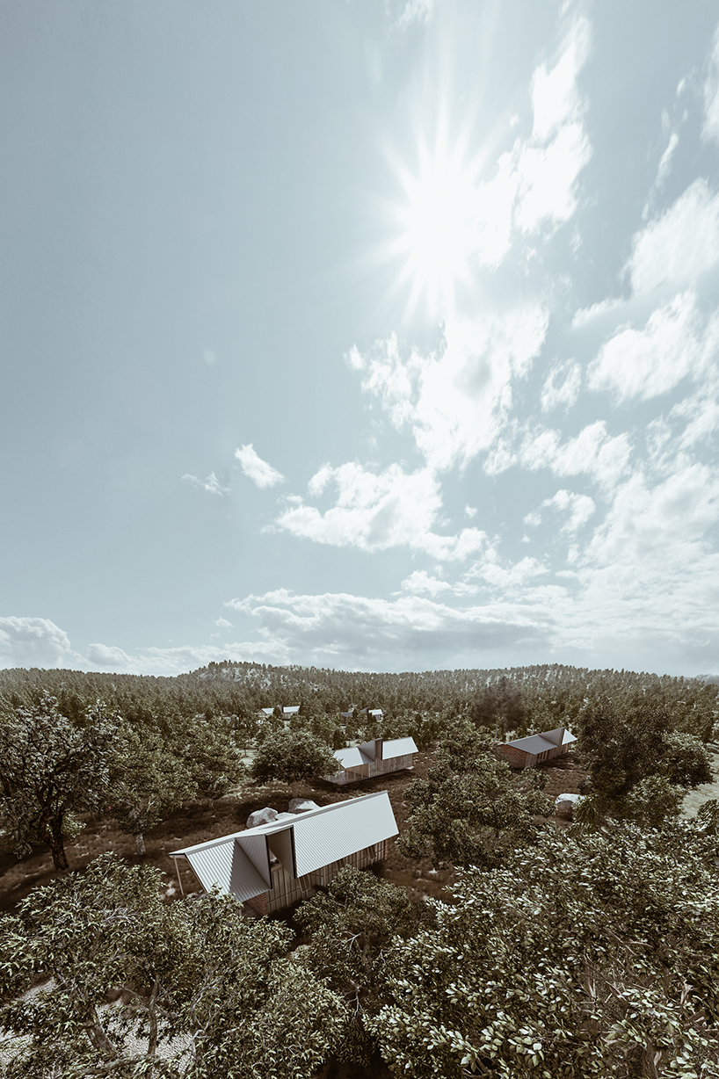














0 Response to "TACTIC-A uses modularity to build an adaptable social housing prototype in mexico - Designboom"
Post a Comment